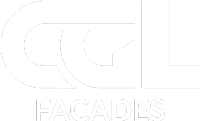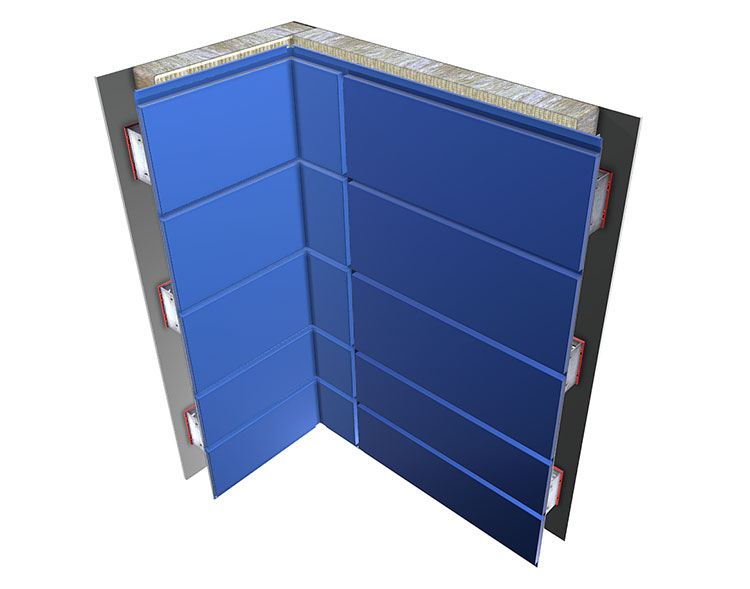





CGL WallPlank System
CGL`s Wallplank Rainscreen System consists of pressed metal planks, connected utilising our interlocking male/female joint which can be recessed or hairline in appearance. Panels manufactured from a multitude of materials and thicknesses (from 1.0mm to 3.0mm) are secretly fixed to the CS1 support rails on site and can be laid both horizontally and vertically. As the planks are pressed, this offers much more design capabilities to those found in traditionally rolled systems.
CGL Wallplank System – The Cost-Effective Secret Fix System.
Featuring an interlocking secret fix joint detail with hidden fixings to one side only.
Support rails are fixed back to secondary steelwork / blockwork using Hilti MFT-MFI brackets.
Panels can be produced in various metal finishes* and a thickness of 1mm to 3mm*. (*-subject to product design review).
Benefits
- Precision made with maximum 30mm and minimum 3mm joints between panels. Can also be supplied perforated if required.
- All Season Installation
- Easy Maintenance
- Cost effective Secret Fix Rainscreen System.
- Mechanical fixing methods with no use of flammable adhesives used.
- Stiffeners if required* are stud welded to rear of panel (*-subject to product design review).
- Designed and tested using fully adjustable Hilti MFT-MFI brackets with either vertical or horizontal support rails.
- Fire tested to BS EN 13501-1 certification.
- Centre For Window & Cladding Technology Sequence B Dynamic Tested in accordance with NHBC testing requirements.


